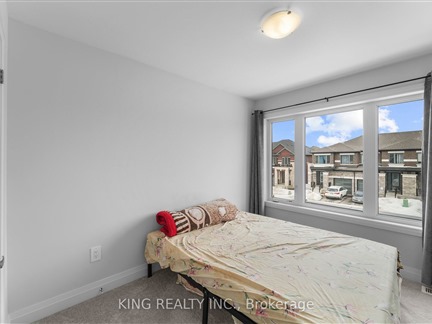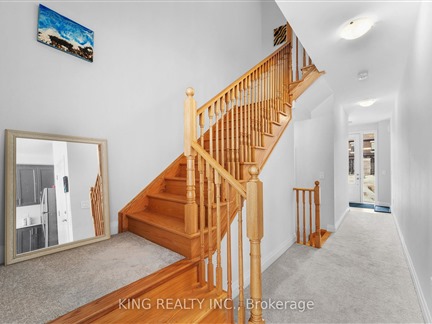136 Corley St
Lindsay, Kawartha Lakes, K9V 0R4
FOR SALE
$640,000

➧
➧






































Browsing Limit Reached
Please Register for Unlimited Access
3
BEDROOMS3
BATHROOMS1
KITCHENS6
ROOMSX12007960
MLSIDContact Us
Property Description
Welcome to 136 Corley Street, a stunning new townhome in the highly sought-after Sugarwood Development by Kingsmen Group. This 3-bedroom, freehold home features the stylish Balsam Lake Elevation B floor plan, with a spacious open-concept layout and a single-car garage. Enjoy modern living with stainless steel appliances and the added peace of mind of a Tarion Warranty. Large windows fill the space with natural light, enhancing the sleek design. The expansive primary bedroom offers a walk-in closet and a luxurious 5-piece ensuite with double sinks. Located in the vibrant Lindsay community, you'll be close to recreational facilities, hospitals, and shopping centers, with just a 25-minute drive to the heart of the Kawartha Lakes.
Call
Property Features
Lake/Pond, Park, Place Of Worship, Rec Centre, School
Call
Property Details
Street
Community
City
Property Type
Att/Row/Townhouse, 2-Storey
Approximate Sq.Ft.
1500-2000
Lot Size
20' x 108'
Fronting
West
Taxes
$2,527 (2024)
Basement
Unfinished
Exterior
Brick
Heat Type
Forced Air
Heat Source
Gas
Air Conditioning
Central Air
Water
Municipal
Parking Spaces
2
Driveway
Private
Garage Type
Built-In
Call
Room Summary
| Room | Level | Size | Features |
|---|---|---|---|
| Great Rm | Main | 17.59' x 10.01' | Fireplace |
| Breakfast | Main | 12.01' x 8.79' | W/O To Patio |
| Kitchen | Main | 11.09' x 8.79' | Stainless Steel Appl, Breakfast Bar |
| Prim Bdrm | 2nd | 17.59' x 11.09' | 5 Pc Ensuite, W/I Closet |
| 2nd Br | 2nd | 12.01' x 9.19' | 3 Pc Bath, Closet |
| 3rd Br | 2nd | 10.40' x 9.19' | Closet |
Call
Kawartha Lakes Market Statistics
Kawartha Lakes Price Trend
136 Corley St is a 3-bedroom 3-bathroom townhome listed for sale at $640,000, which is $155,000 (32.0%) higher than the average sold price of $485,000 in the last 30 days (January 21 - February 19). During the last 30 days the average sold price for a 3 bedroom townhome in Kawartha Lakes declined by $114,600 (19.1%) compared to the previous 30 day period (December 22 - January 20) and down $105,000 (17.8%) from the same time one year ago.Inventory Change
There were 4 3-bedroom townhomes listed in Kawartha Lakes over the last 30 days (January 21 - February 19), which is up 100.0% compared with the previous 30 day period (December 22 - January 20) and up 300.0% compared with the same period last year.Sold Price Above/Below Asking ($)
3-bedroom townhomes in Kawartha Lakes typically sold ($19,450) (4.0%) below asking price over the last 30 days (January 21 - February 19), which represents a $950 increase compared to the previous 30 day period (December 22 - January 20) and ($19,950) more than the same period last year.Sales to New Listings Ratio
Sold-to-New-Listings ration (SNLR) is a metric that represents the percentage of sold listings to new listings over a given period. The value below 40% is considered Buyer's market whereas above 60% is viewed as Seller's market. SNLR for 3-bedroom townhomes in Kawartha Lakes over the last 30 days (January 21 - February 19) stood at 50.0%, down from 50.0% over the previous 30 days (December 22 - January 20) and down from 200.0% one year ago.Average Days on Market when Sold vs Delisted
An average time on the market for a 3-bedroom 3-bathroom townhome in Kawartha Lakes stood at 79 days when successfully sold over the last 30 days (January 21 - February 19), compared to 58 days before being removed from the market upon being suspended or terminated.Listing contracted with King Realty Inc.
Similar Listings
Welcome to 54 Deacon Crescent in beautiful Lindsay, Kawartha Lakes! This bright and charming 2-storey townhome is the perfect place to start fresh this season. With 3 bedrooms, 3 bathrooms (including a stylish renovation), and a finished basement with a spacious rec room, there's plenty of space for the whole family! Enjoy the convenience of an attached 1.5-car garage, perfect for extra storage or keeping your car warm in cooler months. Step outside to a large deck and fully fenced yard, ideal for sunny days and backyard fun. With a new roof, fresh paint, and more upgrades, this home is truly move-in ready! Plus, you're just a short walk to parks and trails, making it ideal for an active lifestyle. Affordable, welcoming, and in a fantastic location! Don't miss out
Call
.**Welcome to 40 Lisbeth Crescent, Lindsay, Ontario!** Discover this charming 1,479 sq ft townhouse built by Parkview Homes, featuring three spacious bedrooms and three well-appointed bathrooms. Built in 2016, this freehold townhouse offers the perfect blend of comfort and convenience, with no maintenance worries! Step inside to find a fully finished basement, perfect as an office or crafting space with a fourth bedroom. This energy-efficient home boasts Energy Star windows, a high-efficiency Lennox furnace and air conditioner, and an HRV unit. Enjoy peace of mind with R-50 blown insulation in the attic and R-31 spray foam insulation in the floor above the garage. The attached garage includes built-in storage and is designed to fit an SUV, complete with a newly installed garage door opener and keypad for added convenience. The beautifully landscaped exterior features vibrant flower gardens and a serene cedar-lined backyard, perfect for outdoor relaxation. Additional upgrades include durable IKO 30-year shingles, California drywall corners, and a Google Nest thermostat for smart home control. The property comes complete with window blinds and a suite of high-quality appliances: a new 2023 stainless steel LG front-door refrigerator with an ice water dispenser and bottom freezer, a Samsung double oven, a Samsung dishwasher, and an LG washer and dryer. For outdoor enthusiasts, the fully enclosed 10 x 20 deck offers three-season enjoyment, ideal for entertaining or simply unwinding. Location is key! This home is conveniently located just 700 meters from Fleming College, adjacent to the Trans Canada Trail, and only 1.2 km from the hospital in downtown Lindsay. Don't miss your chance to make this beautiful townhouse your new home!
Call
Brand-New, Never-Lived-In 3-Bedroom, 3-Washroom Townhome Located At 90 Corley St, Lindsay, ON. This Stunning Home Is Less Than One Year Old And Situated In A Vibrant 5-Phase Master-Planned Community. Perfectly Positioned Facing A Beautiful Park, This Residence Offers Modern Elegance And Functional Design. Featuring Spacious Bedrooms, Stylish Bathrooms, And An Open-Concept Layout, This Home Boasts A Striking Modern Frontage That Adds To Its Curb Appeal. Nestled In A Thriving Neighborhood, This Exceptional Property Promises Contemporary Living With Scenic Views And Sophistication.
Call
Welcome to Your Brand New, Fully Finished Deluxe Home! Discover the perfect blend of luxury and comfort in this stunning Tarion-warranted residence. This thoughtfully designed home features three spacious bedrooms and two modern bathrooms, providing ample space for families or those who love to entertain. As you step inside, you'll be greeted by an inviting open-concept layout that seamlessly connects the living, dining, and kitchen areas. The gourmet kitchen is a chefs dream, boasting elegant quartz countertops, sleek cabinetry, and high-end stainless steel appliances, making meal prep a delight. The large island not only enhances functionality but also serves as a focal point for gatherings with family and friends. The living area, adorned with plush carpets, offers a cozy atmosphere, perfect for relaxing after a long day. An oak staircase leads you to the upper level, where the spacious master suite awaits. This serene retreat features abundant natural light and ample closet space, ensuring your comfort. Two additional well-appointed bedrooms provide versatility, whether you need extra sleeping space, a home office, or a playroom for the kids. The second bathroom is designed with modern fixtures and finishes, ensuring both style and convenience. A highlight of this home is the professionally finished basement, maximizing your living space. This expansive area can be customized to suit your lifestyle ideal for a media room, gym, or additional storage. For added convenience, the main floor includes a stylish powder room, perfect for guests. Outside, the driveway and lawns are finished, allowing you to enjoy a beautifully landscaped outdoor space. Imagine summer barbecues and family gatherings in your own backyard oasis. This exceptional home is not just a place to live but a lifestyle waiting to be embraced. Don't miss your opportunity to make it your own! Schedule a viewing today and experience the luxury and comfort of this remarkable property.
Call
Originally the model home for the street, this beautifully maintained attached bungalow is PERFECT for downsizers. Recent updates include A/C (2022) and new eaves & shingles (2024) for worry-free living. Inside, the OPEN-CONCEPT layout features vaulted ceilings, a gas fireplace, and an updated kitchen with GRANITE counters, stainless steel appliances, and a stylish backsplash. The primary bedroom offers a semi-ensuite, while the second bedroom is great for guests or a home office. Main floor laundry and garage access with epoxy flooring add convenience. Downstairs, the finished basement is a cozy retreat with another fireplace, 4-piece bath with walk-in shower, and PLENTY OF STORAGE. Outside, enjoy a low-maintenance yard with a deck, retractable awning, and garden shed. SECONDS from shopping, dining, the hospital, and downtown! Don't miss this one!
Call
Discover this beautifully maintained two-bedroom, one-and-a-half-bath townhome in a prime in-town location. Designed for convenience and comfort, this home features an inviting open-concept layout with hardwood flooring throughout, ensuring both style and easy maintenance. The spacious living room flows seamlessly in the dining area and modern kitchen, creating an ideal space for entertaining. Step outside from your living room to a professionally landscaped yard, perfect for relaxing or enjoying outdoor gatherings all with minimal upkeep. The primary bedroom is generously sized with ample closet space. The second bedroom works well for an at home office or den. A convenient half-bath on the main floor level adds to the homes functionality. Spacious unfinished basement, perfect for future development or additional storage. Includes a cold room and a rough-in for a future bathroom, offering great potential for customization. Mov-in ready and low maintenance, this townhome offers a perfect blend of comfort and convenience in an ideal location.
Call
Fantastic Opportunity For Investors. Located Only A Short Walk To Downtown Lindsay And Lock 33 Trent-Severn Waterway. This 4 Bedroom Property Has 2 Kitchens, 1 On The Main Floor And 1 On The Second Floor. Conveniently Offers Two Full Bathrooms, Two Hydro Meters, Two Water Meters, And Two Hot Water Tanks. Loaded With Potential, Great Numbers. Has Front Entrance, Side Entrance And Separate Entrance To The Basement. Private Two Car Parking.
Call






































Call






