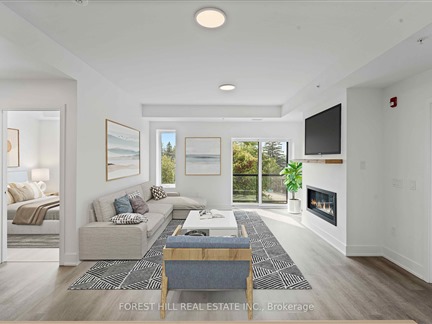19A West St N 207
Rural Fenelon, Kawartha Lakes, K9V 1C4
FOR RENT
$2,499

➧
➧

































Browsing Limit Reached
Please Register for Unlimited Access
2
BEDROOMS2
BATHROOMS1
KITCHENS5
ROOMSX11996225
MLSIDContact Us
Property Description
Welcome To Luxury Lakeside Resort Style Living In The Heart Of Fenelon Falls. This Brand New Upgraded Suite Offers An Unparalleled Living Experience, Boasting A Breathtaking Outdoor Terrace Oasis W/ Stunning Lake Views! A Spacious Open Concept 2 Bedroom, 2 Bathroom Condo Featuring Laminate Floors Throughout, Soaring 9' Foot Ceilings, Chef Inspired Gourmet White Kitchen W/ Quartz Countertops, Stainless Steel Appliances, Center Island & Breakfast Bar, Ample Storage, And An Upgraded Gas Stove Cook Top. A Combined Living & Dining Area That's Soaked In Natural Light, Gas Fireplace, And A Walkout To Your Own Outdoor Private Oasis With A Gas BBQ Line. An Entertainer's Dream. Continue Through To Find Two Generous Sized Bedrooms, A Primary Suite With A Secondary Walkout, His/Her Walk-In Closets, And A Spa Inspired 4 Piece Ensuite. Relish An Elevated Lifestyle Enriched W/ A Wealth Of Amenities, Including An Outdoor Pool, Outdoor Lounge Area, Dedicated Watercraft Dock, Fitness Center ... **EXTRAS** Games Room, Residents Lounge, And Pickle Ball Courts All Poised Along The Scenic Shores of Cameron Lake. Minutes Away From Restaurants, Shops, Grocery Stores, Golf Courses & Spa's. What More Could You Ask For?
Call
Listing History
| List Date | End Date | Days Listed | List Price | Sold Price | Status |
|---|---|---|---|---|---|
| 2023-10-24 | 2023-11-10 | 17 | $2,699 | $2,650 | Leased |
Property Features
Clear View, Golf, Grnbelt/Conserv, Lake/Pond, Marina, Place Of Worship
Call
Property Details
Street
Community
City
Property Type
Condo Apt, Apartment
Approximate Sq.Ft.
1000-1199
Basement
None
Exterior
Concrete, Other
Heat Type
Forced Air
Heat Source
Gas
Air Conditioning
Central Air
Elevator
Yes
Parking Spaces
1
Parking 1
Owned
Garage Type
Underground
Call
Room Summary
| Room | Level | Size | Features |
|---|---|---|---|
| Living | Main | 16.08' x 14.01' | Fireplace, Laminate, Combined W/Kitchen |
| Kitchen | Main | 12.07' x 16.60' | Centre Island, Laminate, Stainless Steel Appl |
| Laundry | Main | 5.84' x 6.66' | Combined W/Kitchen, Laminate, Stainless Steel Appl |
| Prim Bdrm | Main | 17.16' x 10.33' | W/I Closet, Laminate, 4 Pc Ensuite |
| 2nd Br | Main | 10.50' x 9.68' | Large Window, Laminate, Closet |
Call
Listing contracted with Forest Hill Real Estate Inc.

































Call